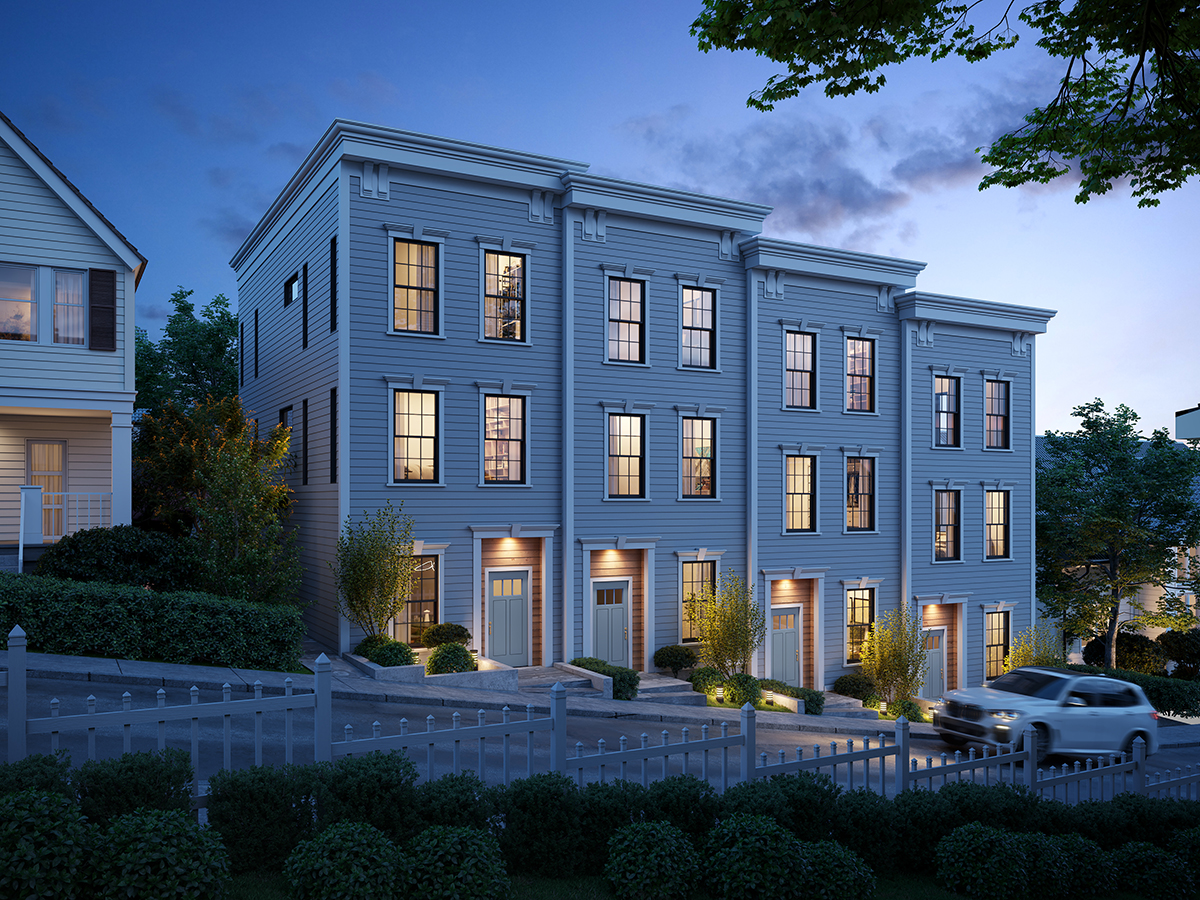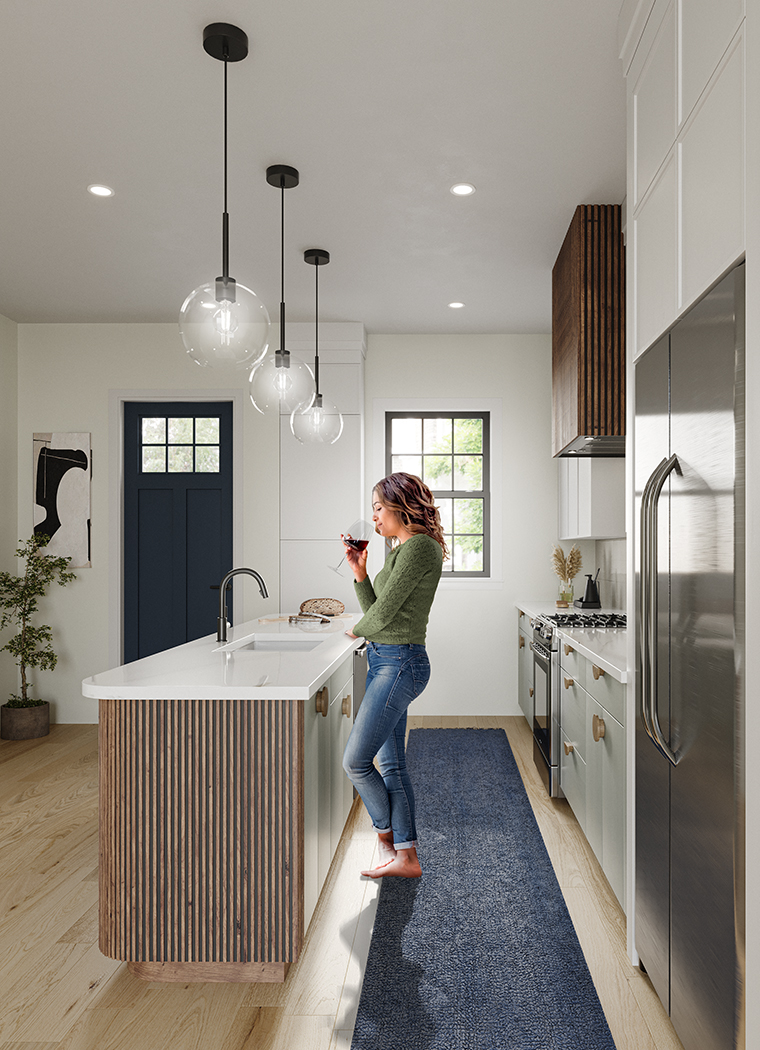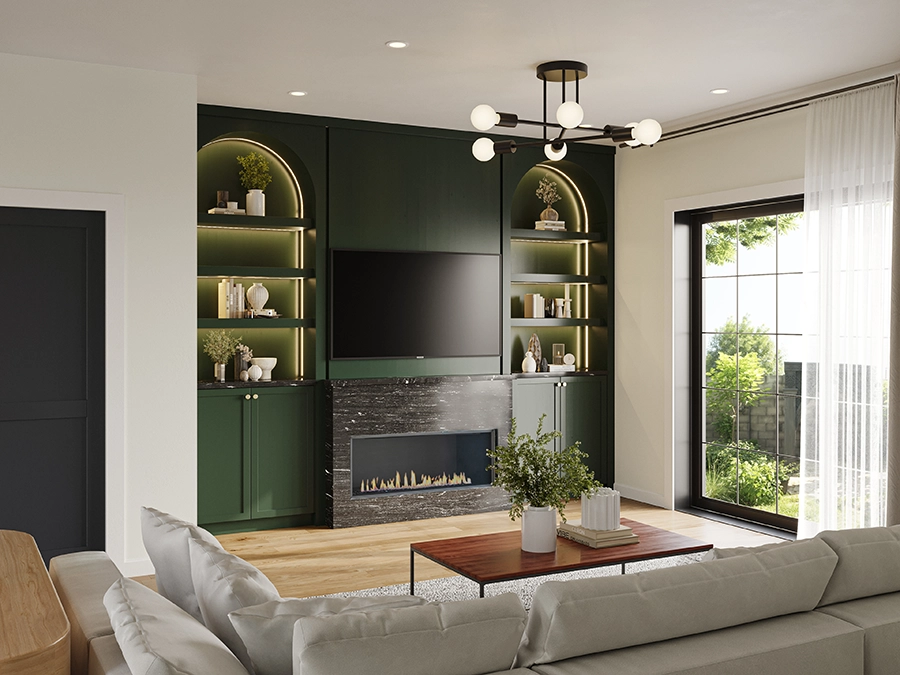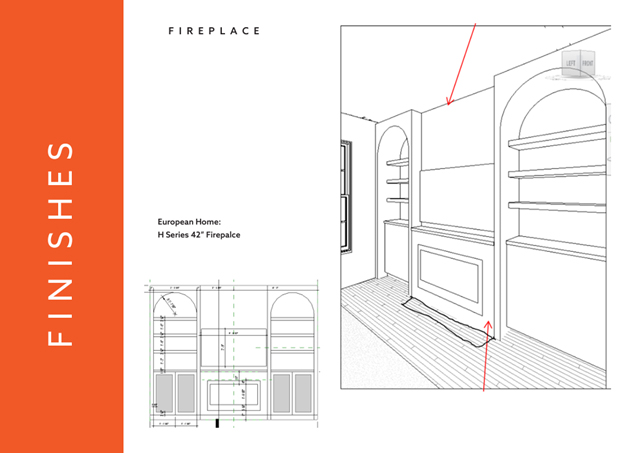Modern Living with Vent-Free Fireplaces in Dorchester, MA
Detailed woodwork and hunter green walls
Everywhere we look, we’re surrounded by structures and designs that captivate and draw us in, allowing us to truly appreciate the art of modern architecture.
I was very excited to receive a couple of beautiful installation images of our H Series vent-free gas fireplace from Matt Brazeau of Stove King, which operates in Putnam, CT, and Medford, MA. The images show a stunning living room that features large sliding doors and an open layout to the kitchen. What caught my eye was the detailed woodwork and the choice of wall color – I know “dark and moody” is trending but seeing it in a Boston multi-family and done so well, I was captivated and wanted to learn more.
The Project at 26 Tilesboro, Dorchester
Developer Marc Savatsky, owner of Choose Boston, LLC, a multi-function development and real estate company, was behind this project. Marc’s company works throughout Boston and surrounding suburbs to redevelop and market multi-unit properties. Situated in Dorchester’s Neponset section, the property comprises four townhomes styled in a classic federalist design, paying homage to the rich history of the area. Remarkably, all units were spoken for during construction, which reflects a perfect alignment with what buyers are looking for, which is not common at all.

The Design Process and Team Involved
Collaborating with Architects and Partners
Working with architect Peter Vanko of Vanko Studio and Marc’s spouse and partner, Jessie Franco, the group designed this inviting and sought after living space. Warm and welcoming, with an open and inviting feel, unique building materials, lots of natural light and outdoor living spaces were on the list for what they felt would provide the right character for this property. Elements such as fluted wood were chosen to add visual interest, while the darker palette around the fireplace contributed to the overall aesthetic appeal.


Above: European Home H Series single-sided vent-free fireplace.
The project faced significant challenges with the sloping terrain because Marc had not expected the need for so many retaining walls. But, once they were designed and put in, the challenge turned to charm and provided the landscaping with additional character.
Overcoming Development Challenges
Addressing the Sloping Land
Besides the sloping terrain, another major challenge was adding gas fireplaces into each unit. Due to building constraints preventing traditional venting, the fireplaces were as tricky as the retaining walls. It was important to Marc and Jessie to include fireplaces in these units. They felt that fireplaces provide a beautiful focal point and with the cold months Boston experiences, they would make the units so much more welcoming.
After consulting with Matt Brazeau, the choice became clear: the European Home H Series Vent-Free Natural Gas Fireplace. Vent free gas fireplaces are safe alternatives to direct vent fireplaces. They solve the challenge of where to run the venting and provide the living space with a real flame, heat efficiency (99%) and with the H Series, a very clean, European design. The H Series installs similarly to a gas stove – connected to gas and built with an outer body to insulate it from combustibles. It is an easy choice when gas is the preferred type of fuel and venting is difficult or the budget does not allow for the additional space, time, and cost of venting. Vent free gas fireplaces have been allowed in Massachusetts for 20 years (since 2004) due to their safety, efficiency and practicality.

Marc Savatsky: The Developer’s Background
From New Jersey to Boston: A Passion for Building
Marc grew up in New Jersey and received a construction management degree from Purdue. As the chair of the housing committee on Mayor Walsh’s young advisory council, his love for Boston and building came together. Immersed in the dynamic environment of Boston, he discovered his passion for the city and appreciation of the architectural legacy. Suffolk Construction provided Marc with his formative, early years in the construction business. Over time he honed his skill and knowledge of the construction industry.
Having Marc as a developer who values the essence of local history and architecture adds a distinctive touch to his endeavors. It reflects not only a commitment to excellence in construction but also a dedication to harmonizing modern development with the rich tapestry of Boston’s past.
Want to Learn More About Our Fireplaces and Projects?
For additional fireplace information, please visit: https://europeanhome.com/brand/european-home/
For information on Choose Boston, please visit: https://chooseboston.com/
For information on Stove King, please visit: https://stoveking.net/